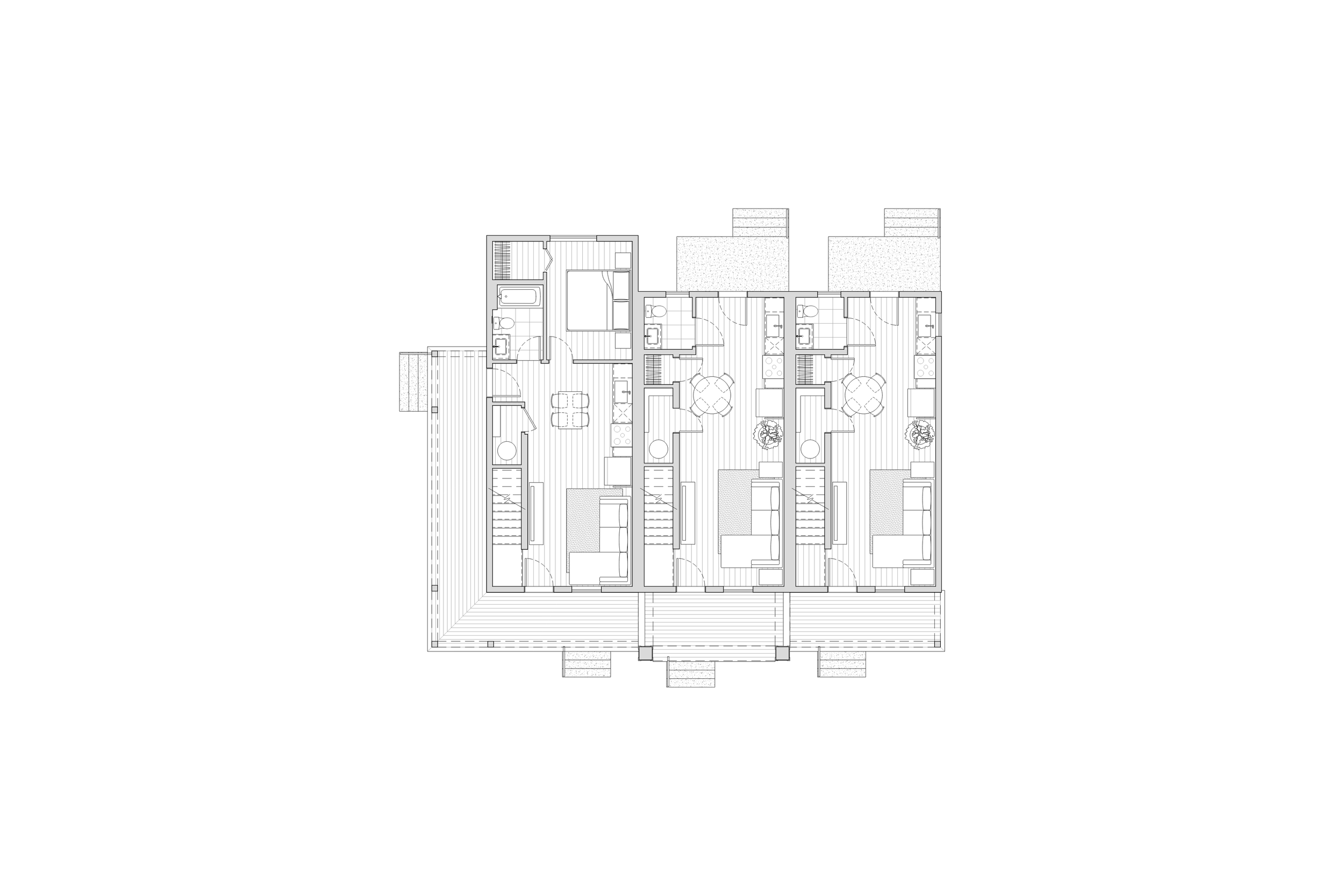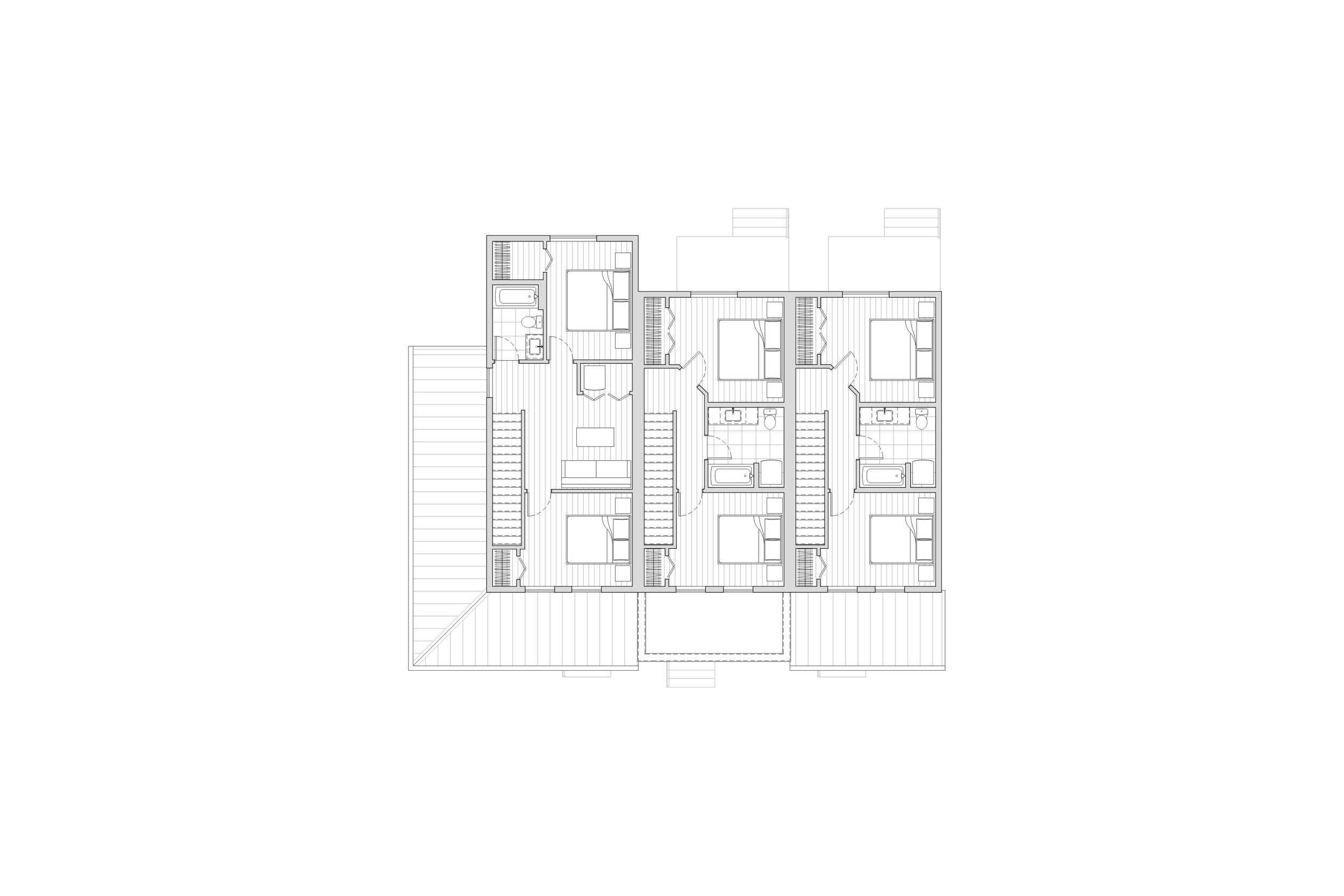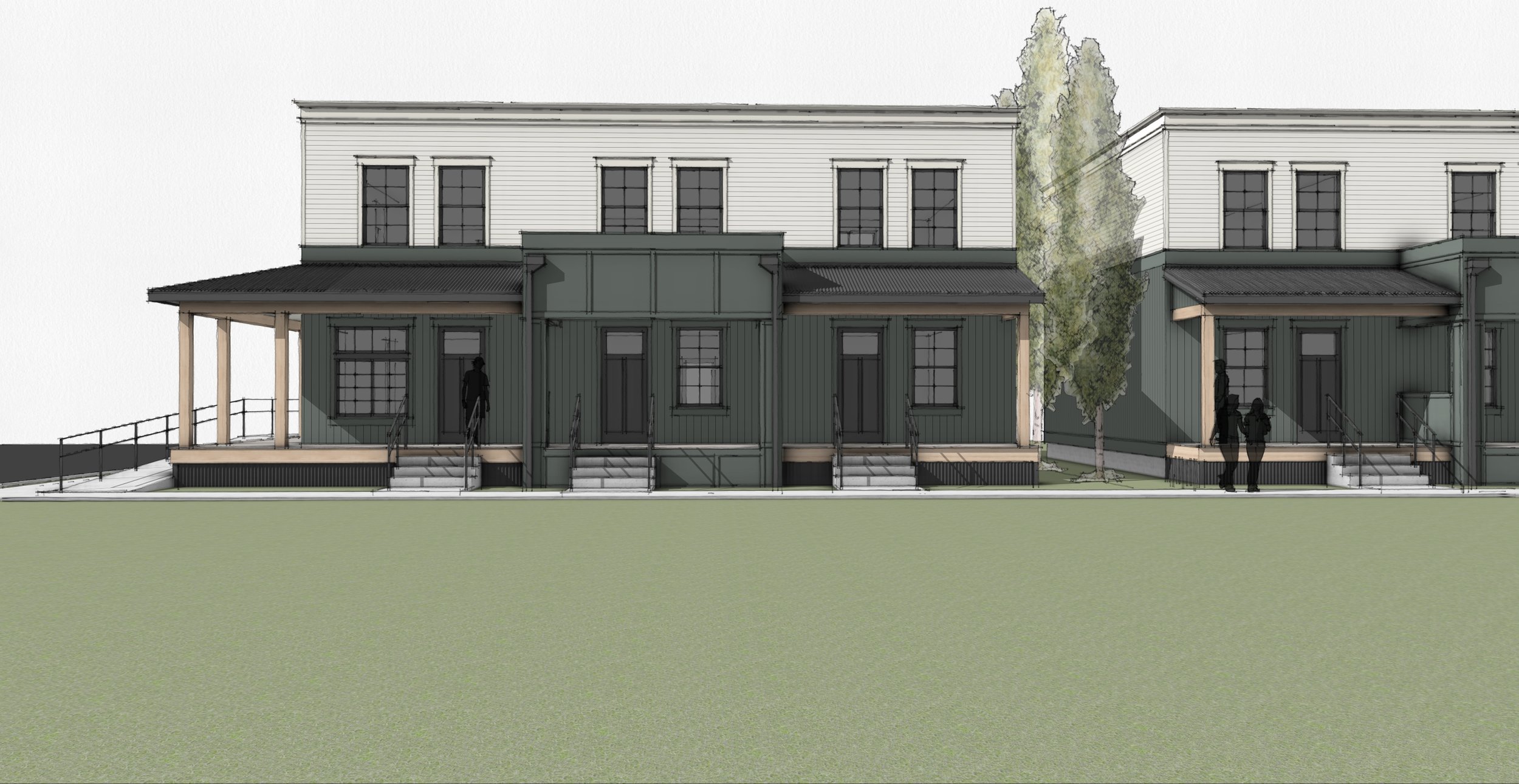14 Workforce Housing Units
Living sq ft: (4) 610 sq ft 1-bed apartments; (2) 1,215 sq ft 3-bed townhomes; (8) 1,020 sq ft 2-bed townhomes
Total sq ft: 13,020
Certificate of Occupancy Expected: Winter 2025/26
Unique features: This project is exciting for both the community and for S&T! This will be a modular build with fully finished (inside) boxes being produced by local manufacturer Fading West. S&T will do all the site work, foundations, and construct the porch structures along with siding and finishing out the units.
Hard costs estimate: $4,260,492 ($327/sq ft)

Progress Photos







