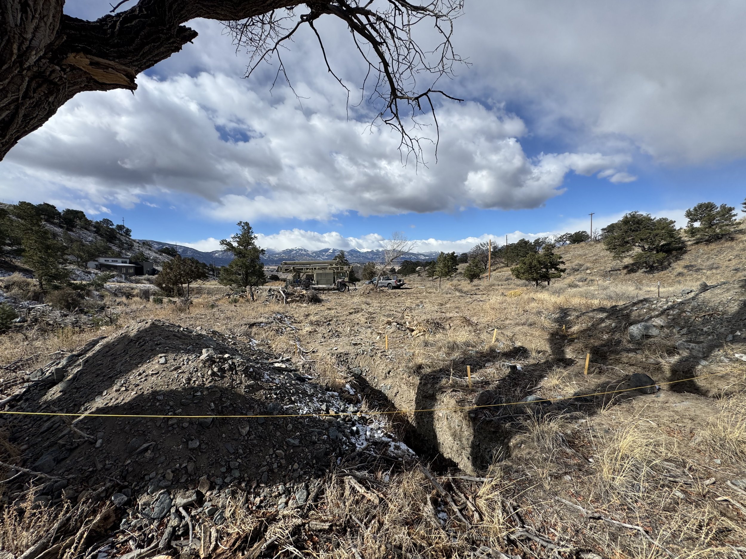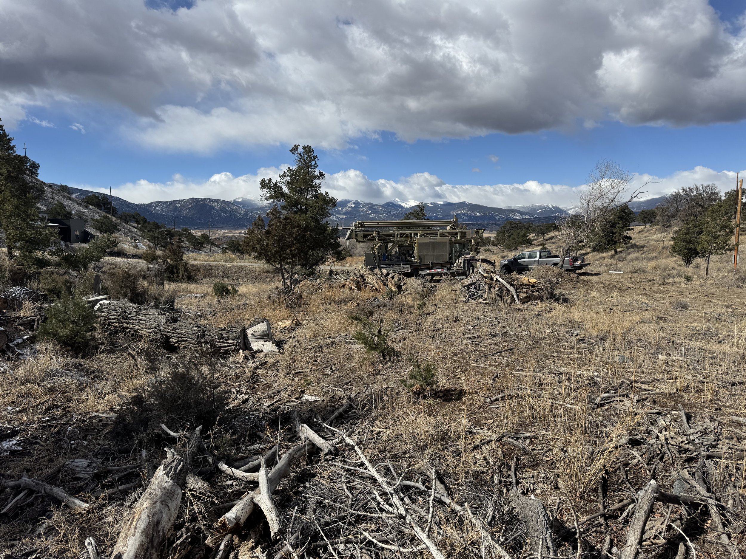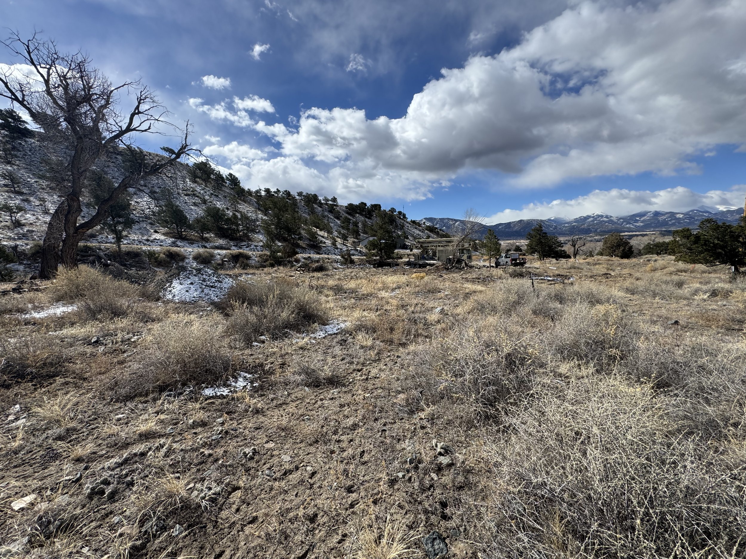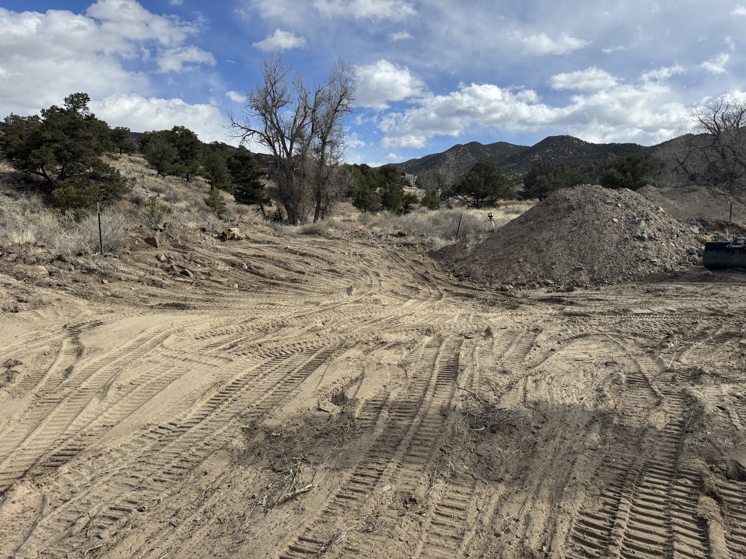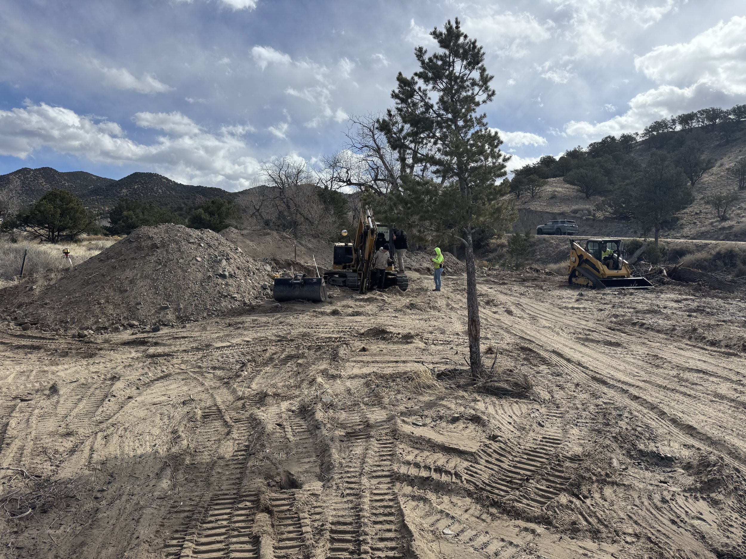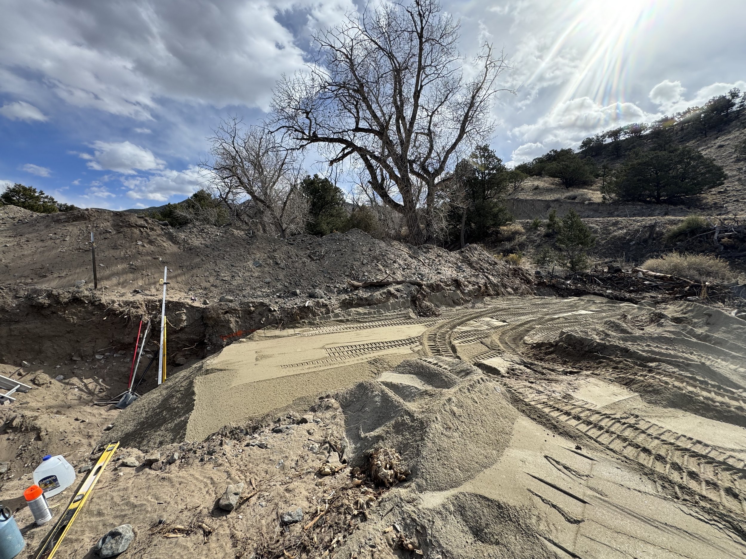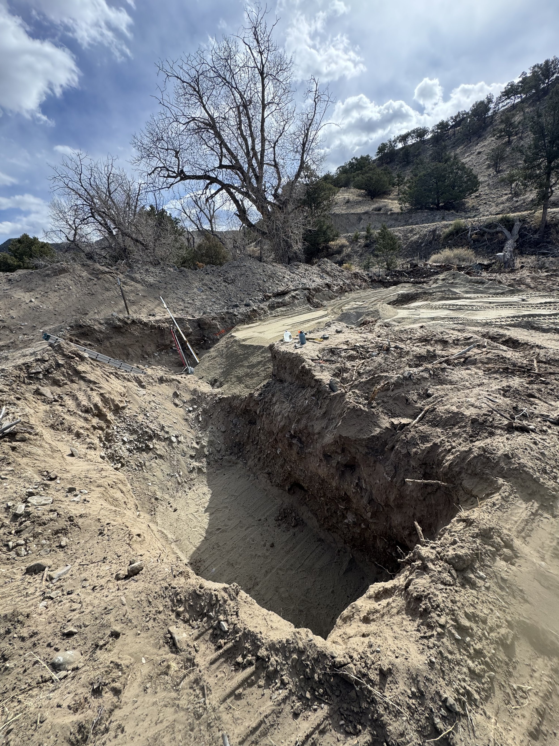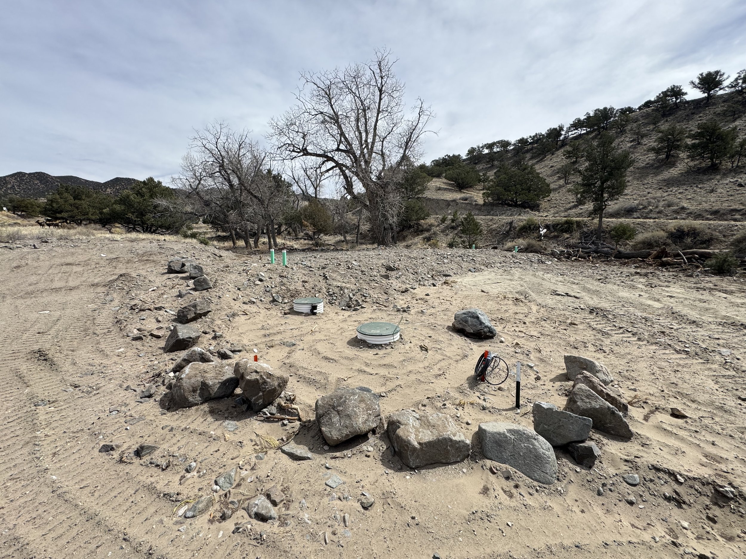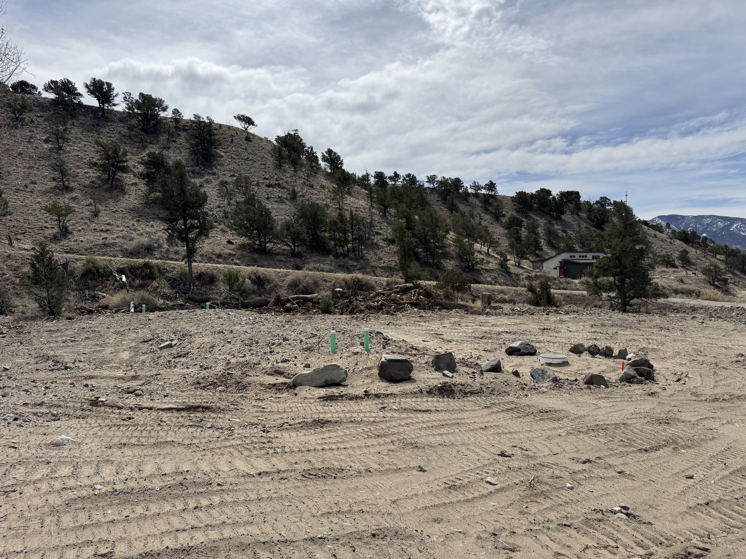SIP Home + Garage/ADU
(Structurally Insulated Panels)
Living sq ft: 1,750 + 767 of patios
Garage sq ft: 722 + 910 ADU
Total sq ft: 3,382
Certificate of Occupancy Expected: 2026
Unique features: This SIP (Structurally Insulated Panel) home and detached garage/ADU near Salida will be a high-performing, open concept home with two lofts and multiple sliding glass doors opening onto concrete patios with amazing views! S&T is executing the digging, foundations, SIP erection and framing, dry-in, and then will hand the home over to the homeowner to finish the project on his own.
Foundation & framing labor estimate: $350,000 ($105/sq ft)
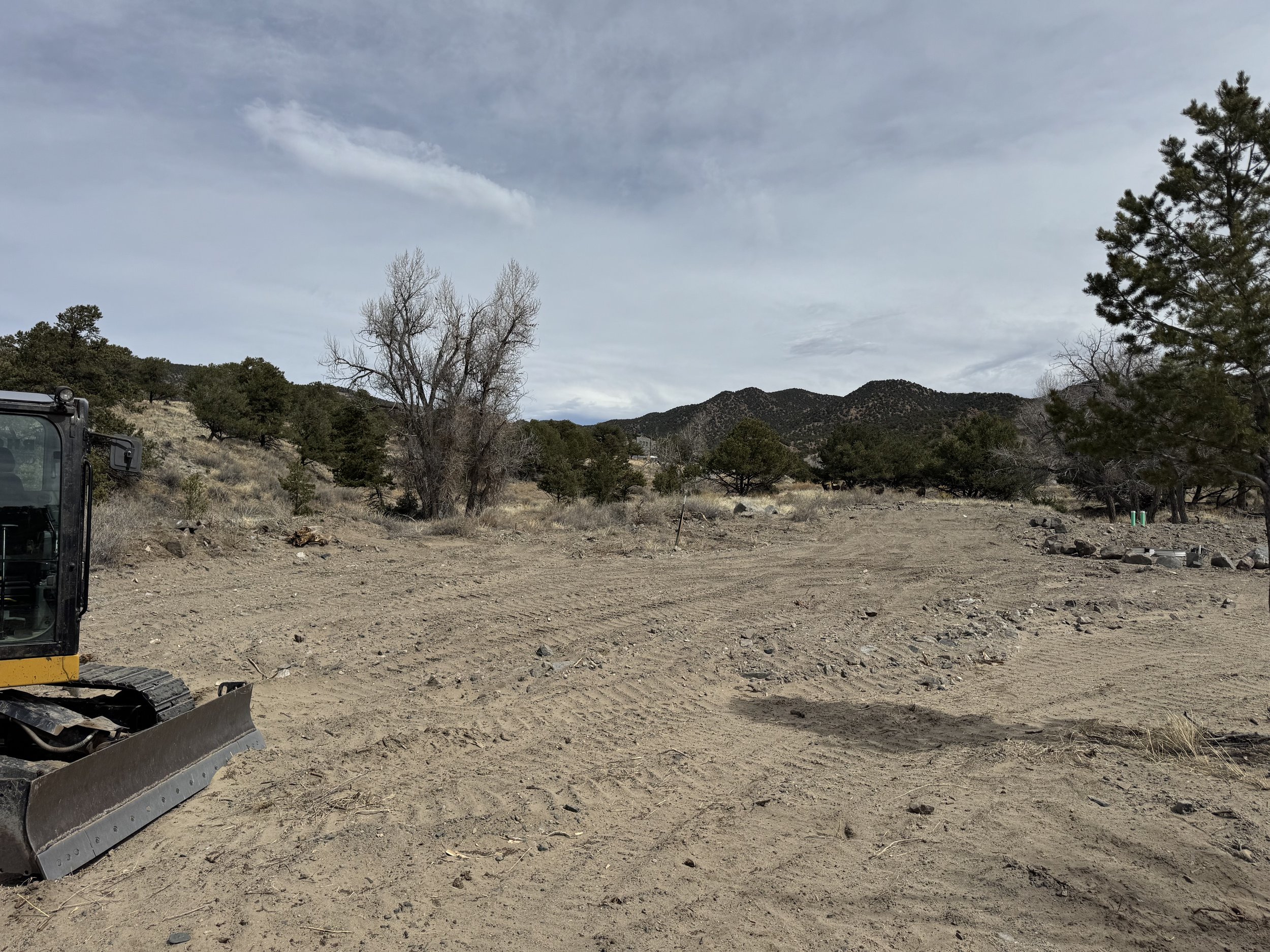
Progress Photos
